We were very excited to be invited to a private event held at the Japan Unlayered exhibit at the Fairmont Pacific Rim. Chris Malkin from PreSales Vancouver hosted the exclusive event for perspective buyers for the new development at 1550 Alberni Street. The exhibit showcased the latest residential high-rise development by Westbank with Japanese architect Kengo Kuma.
The Exhibit
The exhibition was created by developer and art collector Ian Gillespie from Westbank, and co-curated with Kengo Kuma and the Peterson Realty Group. Gillespie and Kuma have collaborated before, working on at least six projects together, including the tea house on the 19th floor of the Shaw Tower in Vancouver.
Other participants in the exhibit are Japanese design brand BEAMS, with their cool “street style” aesthetic, and a pop-up from design house MUJI, best known for their quality, minimalist line of products.
Japan Unlayered is designed to be a sensory experience that invites one to experience Japanese culture through touch, taste, sight, sound and smell. – Japan Unlayered Website
The Building – Alberni
The exhibit explored contemporary Japaneses culture but highlighted the residential build project Alberni, that goes on sale in March. This exclusive 43 story building will house 188 residential units. Along with the Westbank development Vancouver House, it stands to be a Vancouver landmark upon completion.
The Architect
Kuma is a master architect who has been working in the field for the last 30 years. He has designed buildings all over the world and is currently designing the stadium for the 2020 Tokyo Olympics. Kuma is also a professor at the Graduate School of Architecture at the University of Tokyo.
Kuma’s design focuses strongly on the relationship between inside and outside space. With Alberni it was important to make sure the views are accessible to all of the units. The outside of the building design is clad in anodized aluminium and glass, both materials utilized for their reflective ability. Alberni is Kuma’s first residential skyscraper in North America and it looks to be a spectacular debut.
When asked about why he wanted to design a building like this in Vancouver, Kuma replied,
Vancouver is a mixture of street cultures and skyscrapers. In Europe, it’s only street culture, and in America, only skyscrapers. East and West meet here, that’s a unique part of it. We try to translate that mixture into the detail of anything we build here. – Kengo Kuma in conversation with Vancouver Magazine
The way the architects intend to address the windows was very impressive. It is also interesting that the curves of the building are designed not to impeded the sight-line of the Alberni corridor, which addresses the way the building interacts with existing structures and natural elements.
It is exciting to see really progressive architecture happening in our amazing city!
~ The Flüffians
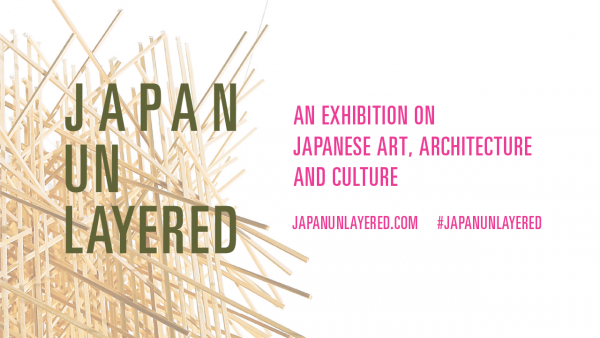
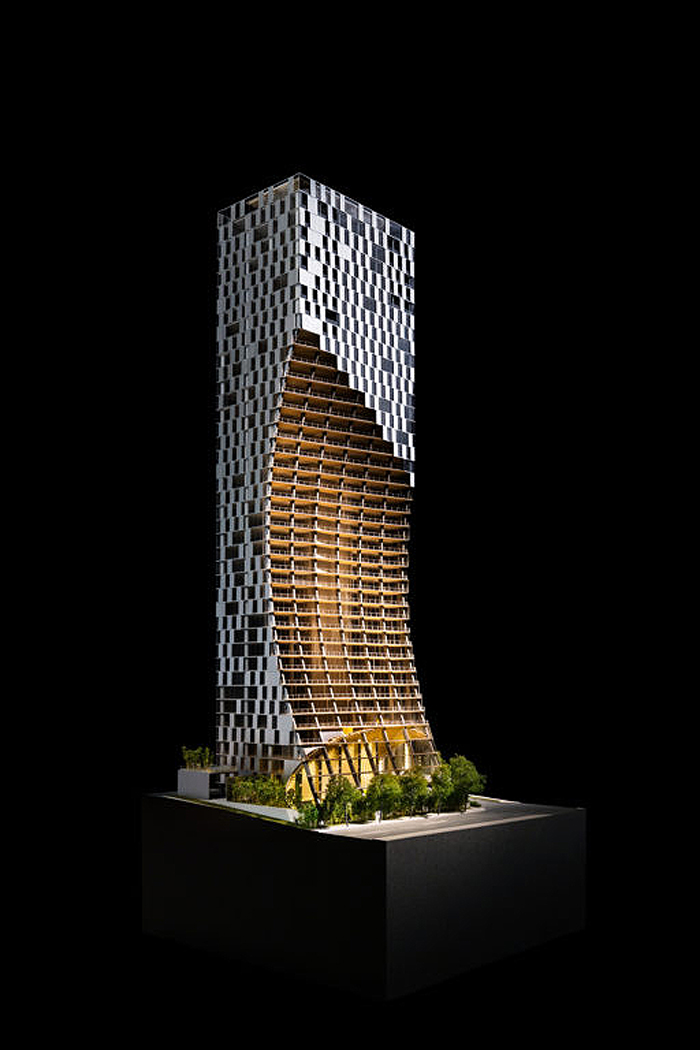
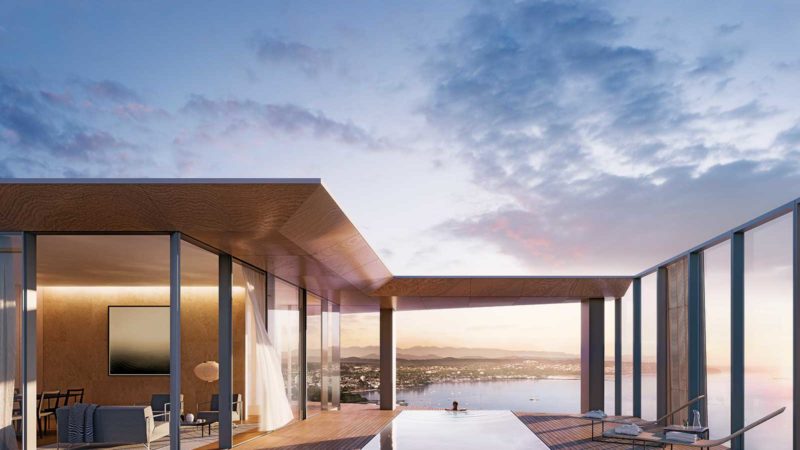
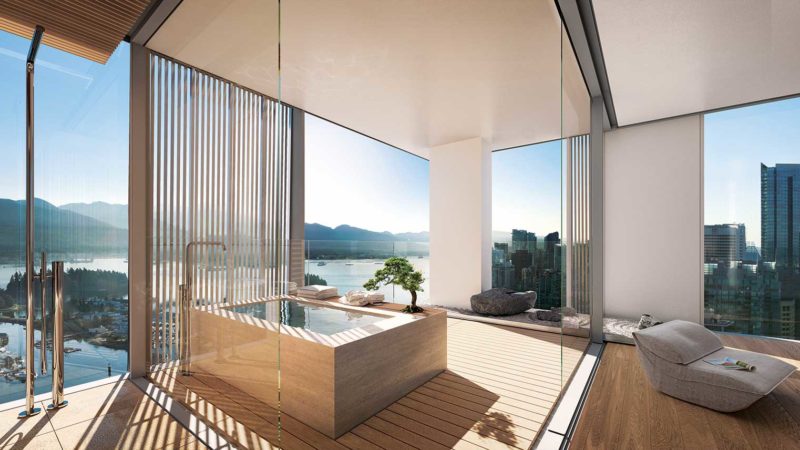
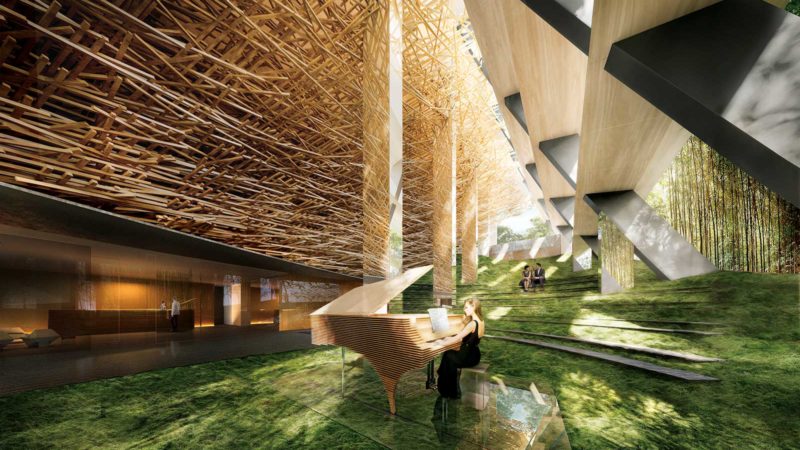
Add a comment
0 Comments