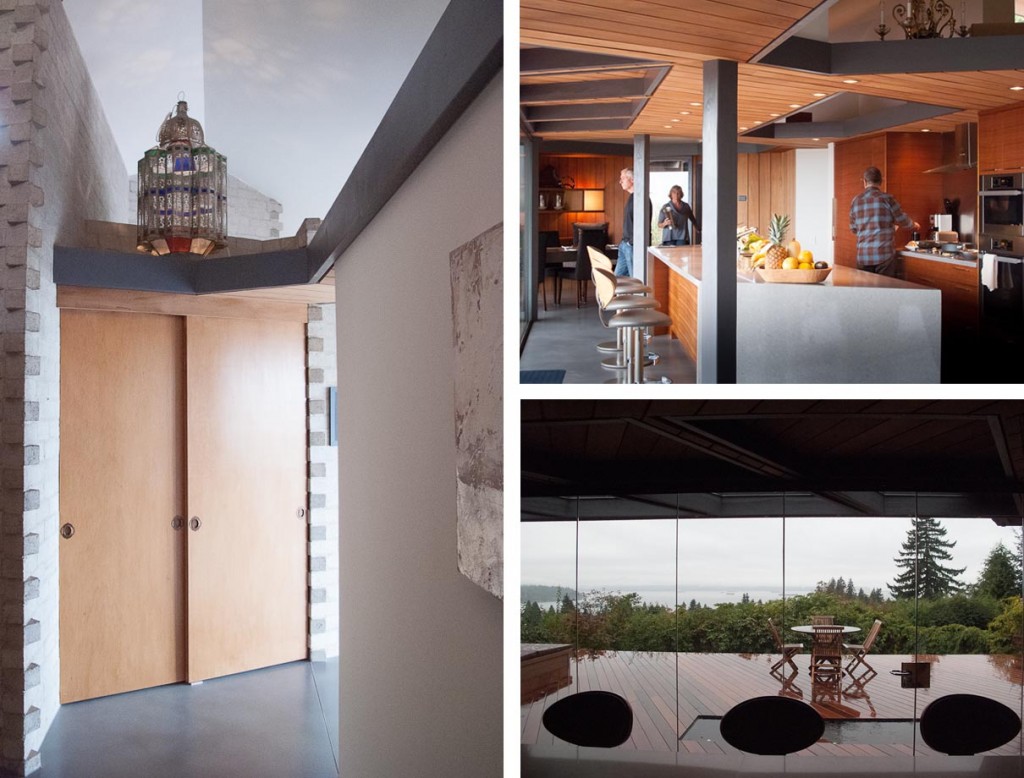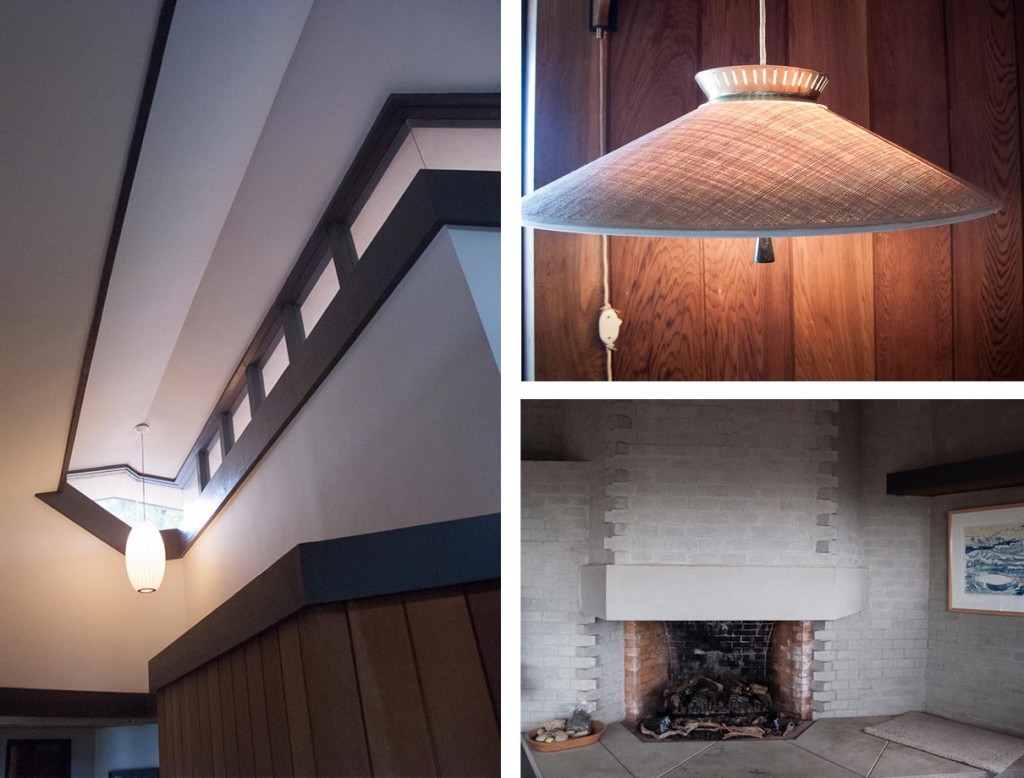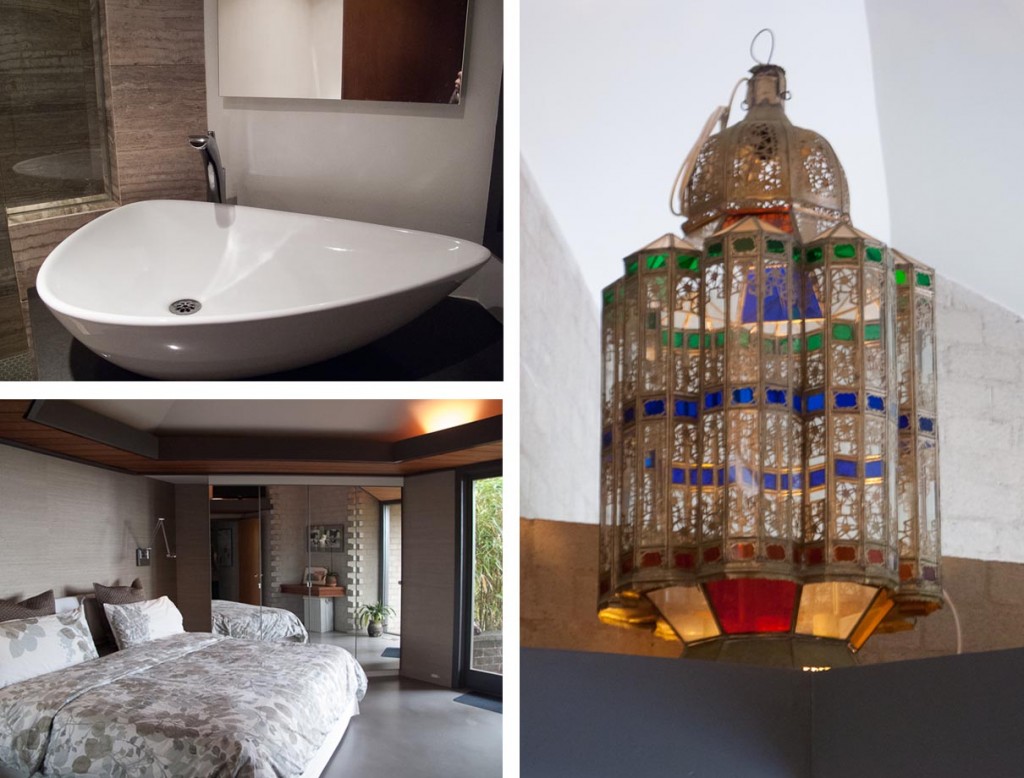
The Carmichael House is done! (all but a bit of landscaping and a few details here and there) And it’s so gorgeous. Jan & Jim outdid themselves this time. I can only imagine the challenges that were involved with this renovation. The building is a myriad of odd angles, parallelograms and a definite style criteria that only Ron Thom could have dreamt up.
Although there were footprint modifications all design choices were done keeping the integrity of the house in mind. Jan is well known for her exquisite kitchen designs and this certainly is one of her best. The stately island commands one’s attention the minute you enter the open living space. The entire wall adjacent to the island is a creation of folding glass doors the opens up onto the newly expanded deck and hot tub area.

Many of the existing design details were not only kept but embraced. One of my favourites is the amazing concrete/brick fireplace. It was wood burning but they converted it to gas for the sake of convenience. Check out the lighting! Some of the original fixtures were in amazing condition hence they got a new life with this version of the home.

Some wonderful additions were added including the incredible light fixture that sits majestically above the hallway. The sink in one of the bathrooms mimics the angles of the building and looks amazing next to the limestone backsplash.

I hope that one day the West Vancouver Heritage society will convince Jan & Jim to open up their home for a tour for all to enjoy.
Patti Houston, Owner

Add a comment
0 Comments