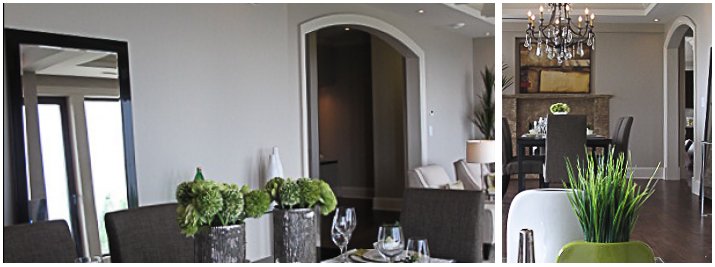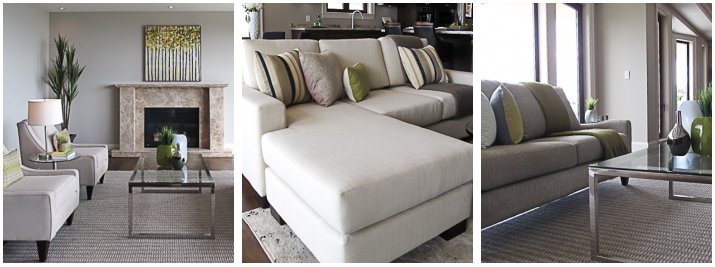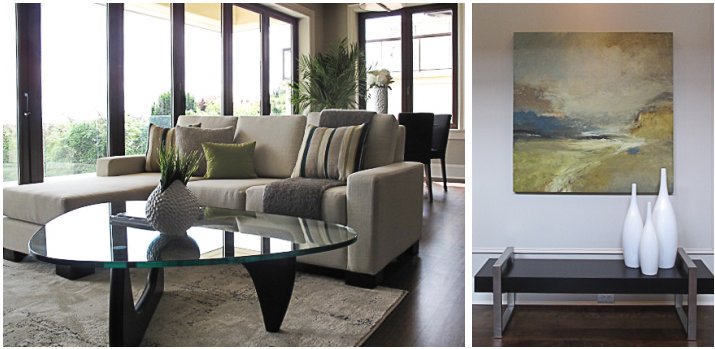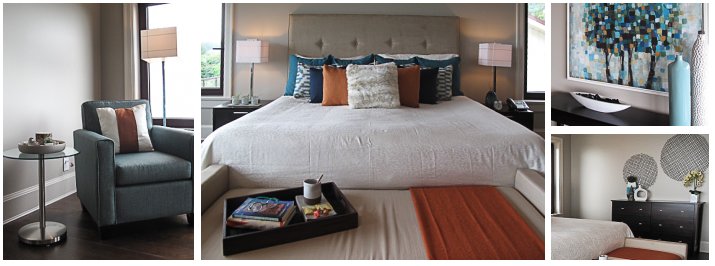When you catch wind of having to work on a 7.8 million dollar home, you automatically assume ‘palatial property’. The thought wasn’t any truer than in the case of this project in West Vancouver off of Whitby Road. From the double doors in the entry, to the arched headers that open into the formal living and dining area, this home was definitely breaking the couple million dollar mark.

The importance of furniture scale to space couldn’t be any more crucial when it came to this property. In order to fill the space without making the furniture feel like it were being eaten up by the rooms square footage, it was important to choose pieces that were complimentary to the character of the home yet large enough to stand their own in such a spacious room. We chose a neutral and light-coloured rug as well as light-coloured furniture to contrast the dark wood floors.

Our colour story through the space was calm and earthy. We did not want to detract from the selling features of this home, such as the wrap-around view or coved ceilings, so we wanted to ensure that the colours in the space were present without being obnoxious. The yellow-green theme that we had carry itself through the formal spaces into the kitchen was a nod to the view and area surrounding the property itself.
 The last room to tackle of course was the master bedroom, which was no easy feat. Having the square footage available, we needed to use large pieces of furniture that would anchor themselves and give the areas they were placed, a sense of purpose. A large upholstered bench at the foot of a king-sized bed proved to be a perfect fit, flanked by two heavy bedside tables. We also created a separate reading nook at one corner of the bedroom to emphasize the usability of such large windows, and we had enough room still to create distinct areas for both the six-drawer dresser and a console accompanied by complementary art. We added a bit more life to the master by injecting it with some deep, rich colours. Hits of blue and burnt orange gave the room warmth and personality, without being too different from the feel of the rest of the house.
The last room to tackle of course was the master bedroom, which was no easy feat. Having the square footage available, we needed to use large pieces of furniture that would anchor themselves and give the areas they were placed, a sense of purpose. A large upholstered bench at the foot of a king-sized bed proved to be a perfect fit, flanked by two heavy bedside tables. We also created a separate reading nook at one corner of the bedroom to emphasize the usability of such large windows, and we had enough room still to create distinct areas for both the six-drawer dresser and a console accompanied by complementary art. We added a bit more life to the master by injecting it with some deep, rich colours. Hits of blue and burnt orange gave the room warmth and personality, without being too different from the feel of the rest of the house.

At the end of the day, the project was completed to our clients’ satisfaction as well as our own. 7.8 million dollars was definitely an easier justification once we were through with it (an indoor swimming pool and hot-tub help too!). Large or small, it is always important to keep the scale of your furniture in mind… space plan accordingly, make use of “dead space”, and don’t be afraid to take risks. You might be pleasantly surprised by your taken risks!

By Joe Torio, Designer
Add a comment
0 Comments